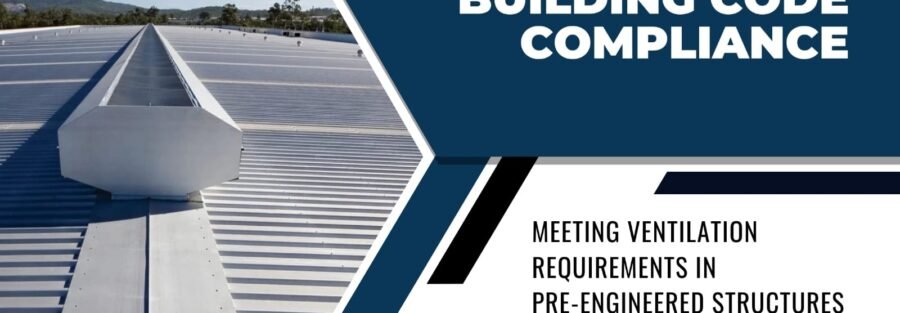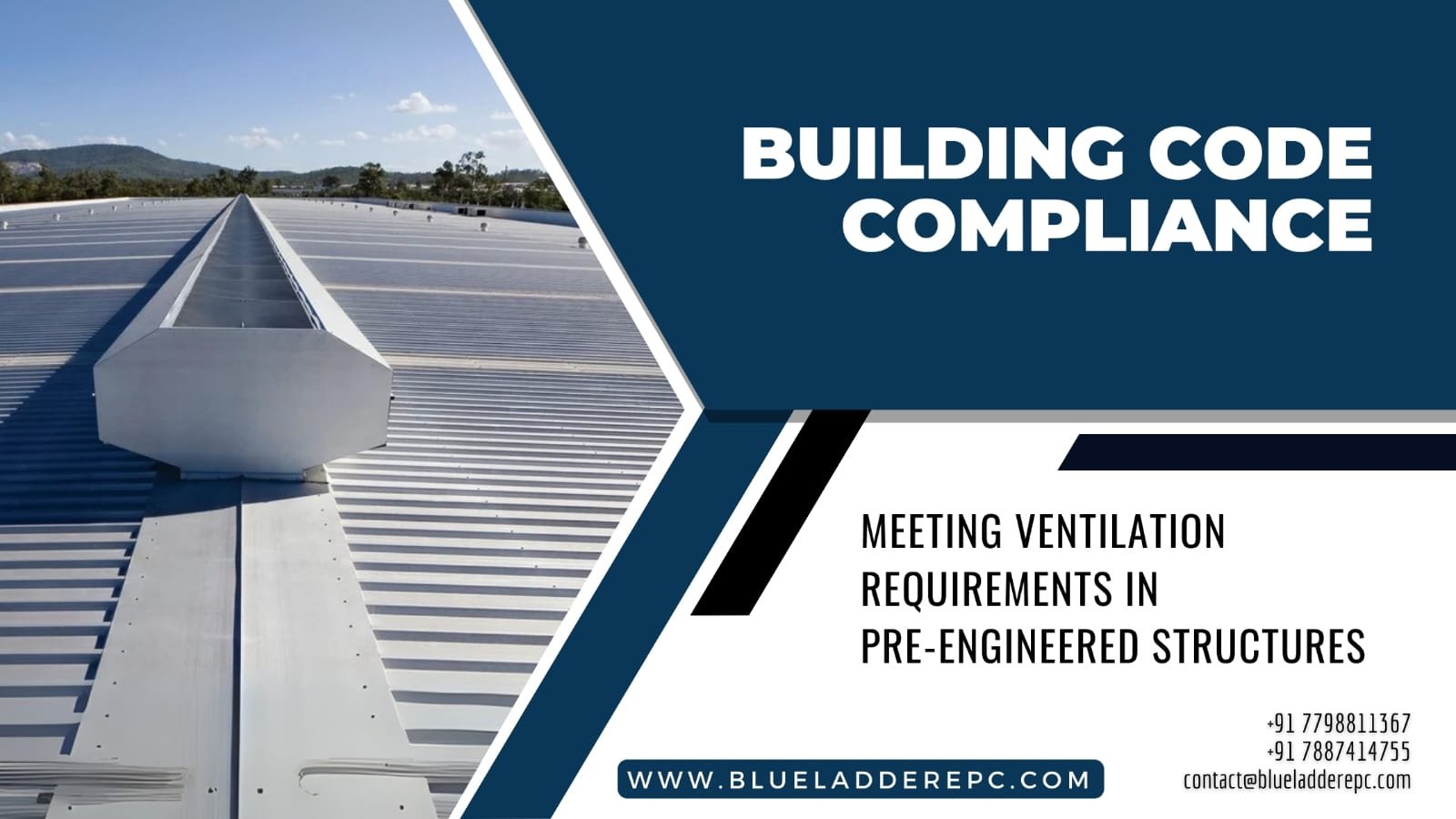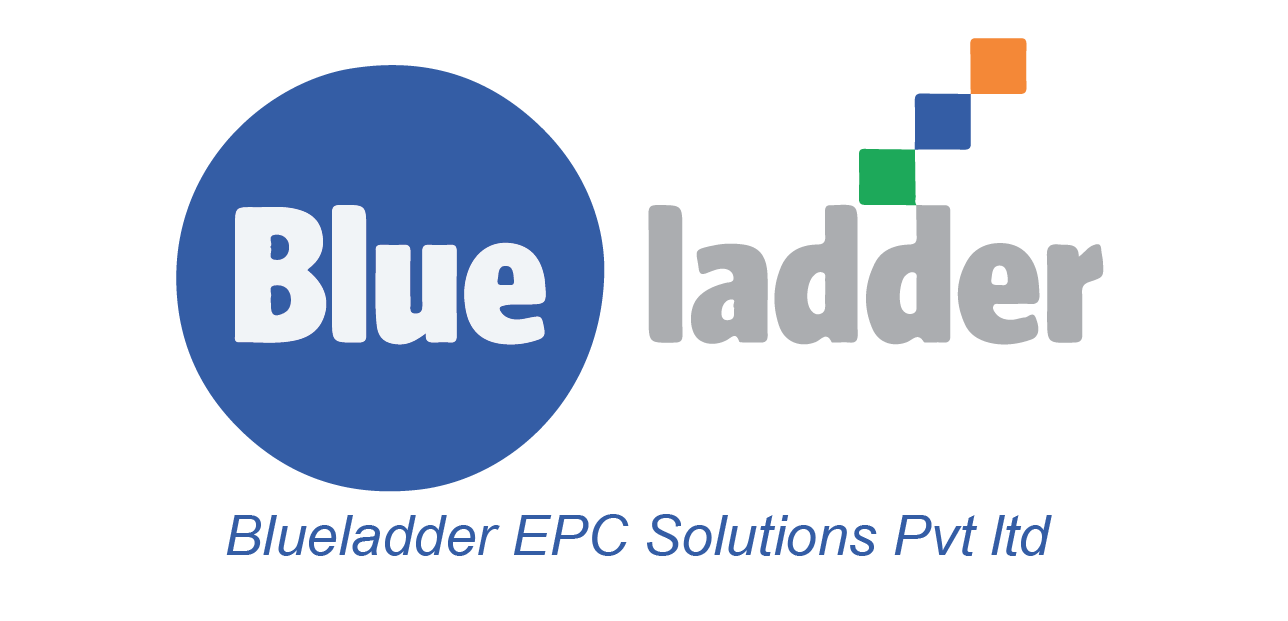

Pre-engineered buildings (PEBs) have revolutionized the construction industry with their cost-effectiveness, speed of construction, and versatility. However, ensuring proper ventilation in these structures while maintaining building code compliance presents unique challenges that require careful planning and expert knowledge. Understanding the various ventilation requirements and available systems is crucial for architects, engineers, and building owners to create safe, comfortable, and legally compliant structures.
Building codes establish minimum ventilation standards to protect occupant health, safety, and comfort. The local jurisdictional codes typically govern ventilation requirements for pre-engineered buildings. These codes specify minimum air change rates, outdoor air requirements, and exhaust provisions based on the building’s occupancy classification and intended use.
For industrial and commercial pre-engineered buildings, codes generally require:
Natural ventilation relies on wind pressure and thermal buoyancy to move air through the building without mechanical assistance. This approach is particularly suitable for many PEB applications.
When natural ventilation cannot meet code requirements or building performance needs, mechanical systems provide precise control over air movement and quality.
Regular Maintenance and Testing: Establishing a comprehensive maintenance program ensures that ventilation systems consistently meet code requirements throughout the building’s life. This includes regular filter changes, fan maintenance, and periodic air balance testing.
Documentation and Record Keeping: Maintaining detailed records of system design, installation, testing, and maintenance helps demonstrate ongoing code compliance and facilitates future modifications or upgrades.
Professional Design and Installation: Engaging qualified mechanical engineers and certified contractors familiar with pre-engineered building systems and local codes is essential for achieving compliant, efficient ventilation solutions.
Meeting ventilation code requirements in pre-engineered buildings requires careful consideration of building use, occupancy patterns, local climate, and applicable regulations. By understanding the various ventilation options available and their appropriate applications, building owners and designers can create compliant, efficient, and comfortable environments. The key to success lies in early planning, professional expertise, and ongoing maintenance to ensure systems continue meeting code requirements throughout the building’s operational life.
Success in PEB ventilation design comes from recognizing that code compliance is not just about meeting minimum requirements, but creating systems that enhance occupant comfort, protect health and safety, and operate efficiently for years to come. With proper planning and execution, pre-engineered buildings can achieve excellent ventilation performance while maintaining the cost and time advantages that make them attractive construction solutions.
Visit our website – www.blueladderepc.com Or call us @ +917887414755
and get detailed knowledge and information regarding the services we offer.


